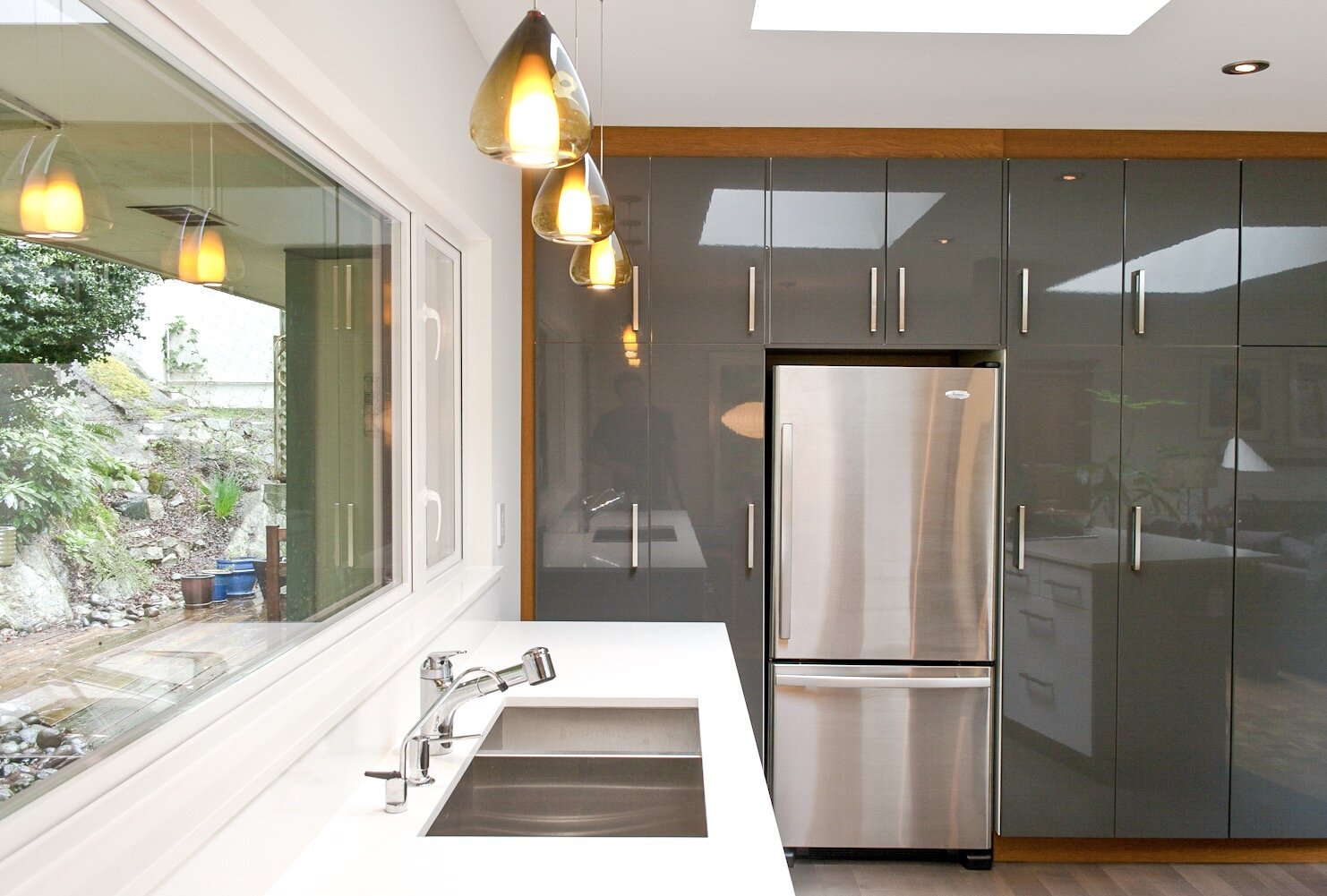
Projects
I want to work on my…
Kitchen | Bathroom | Office | Laundry | Mudroom | Powder Room | Bedroom | Dining Room
FORM AND FUNCTION IN EAST VAN
Functional design is a must in small-space living, and clever storage organization is the key. Another consideration is the orientation - north facing living has limited sun exposure and cool light hues. Designing with lighter colours and reflective surfaces helps in brightening the space.
CALMING SAGE KITCHEN
The lovely combination of sage green IKEA BODARP cabinets with white IKEA VEDDINGE uppers is like a calming breath of fresh air from nature, brought straight into our Maple Ridge client’s kitchen.
Modus provided Kitchen Planning, Installation, and Project Management Services to accomplish this, and brought our client’s design vision to life.
MID-MOD KITCHEN
The goal for this mid-mod kitchen was to achieve clean lines, and remain open and bright.
Details: IKEA frames completed with IKEA RINGHULT high gloss white fronts & ASKERSUND light ash accent doors, and used IKEA BILLSBRO fingerpulls. MODUS provided In-Home Planning, Project Management, and Installation Services.



















